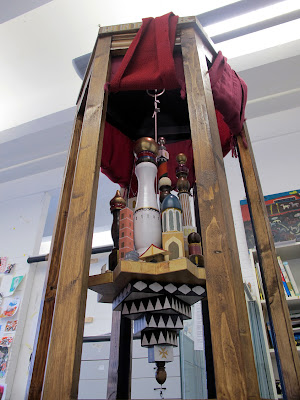I spent the last post describing the intentions behind this piece I did for the minor project during my illustration degree's final year. I guess the last post was pretty vague as to what the piece actually looked like, but these next few images should settle that.
I have no idea of what to call the thing I created - sculpture? installation? 3d illustration? monument? Whatever it turned out to be, I started work on it by sketching out a few ideas based on the images which I posted previously. I knew that I wanted it to have some kind of holy aura, to contain a secluded interior using curtains and to have this relic-like quality without it looking like a tourist souvenir. So I created this model out of cardboard and then proceeded to have a chat with my pap who suggested ideas of how best to build the structure without having it collapse during the project's hand-in. My father is one of those men who can build anything from anything and can single-handedly repair a house and while I'm not half as resourceful, I do owe much to him.
During all of this time I had been hoarding bits of wood from the streets - scrap planks, abandoned bits of furniture in skips, knobs and balusters and banisters and anything that looked remotely like a dome or a tower, and much more. Earlier on I had made the decision to build this thing out of scrap wood, mostly out of pure necessity since I barely had any cash to pay the bills let alone buy wood to build a timeless relic. At the end I think that this worked in favour of the piece's final visual feel since I felt that the various different wooden elements accentuated the idea of drawing from different cultures to create a unified whole. The only money spent was on the varnishes, a couple of couch covers from a charity shop that my friend Lisa turned into curtains, a cheap TK Maxx candle holder and aluminium salad bowl for the dome and some other technical bits and pieces. Most of the construction took place at my uni's 3D workshop and later at home.
(model)
After construction came the decoration bit of the project. This involved varnishing, hand painting a quotation from Invisible Cities onto the structure, applying patterns to the floating city base and of course decorating all of the city's buildings. I based the quotation's typeface on what I thought might look like late-19th century British imperial lettering which I'd seen whilst working in museums in Malta (especially the Maritime Museum). The inverted star-shaped podium on which I built my floating city drew inspiration once again vaguely from the Middle East. The buildings of the city itself are representations of various global and imagined architectural styles - from Central European churches to Arabic minarets and so on. I tried as much as possible to maintain the geographical sequence of the Silk Route within the planning of my tiny city. The interior contains a sprinkling of exotic spices to evoke the smell of a market along the Silk Route and is illuminated by a light which I like to think of as being moonlight.
This project was almost unlike anything I'd done before. It was a highly passion-driven venture of which I doubt I'd have the opportunity to repeat. I've recently had some ideas for it and I'll post any related plans on this blog (hopefully) in the future. Finally, here are some images of the final piece to finish off this post. Thanks for reading!























beautiful result! enjoyed reading these two posts. well done :)
ReplyDelete